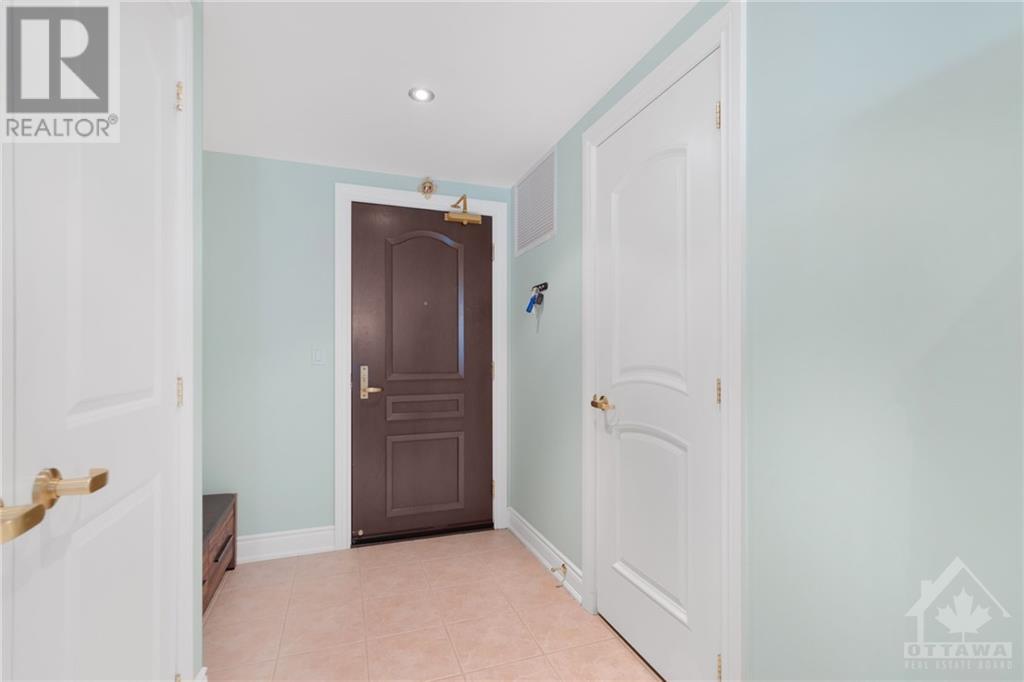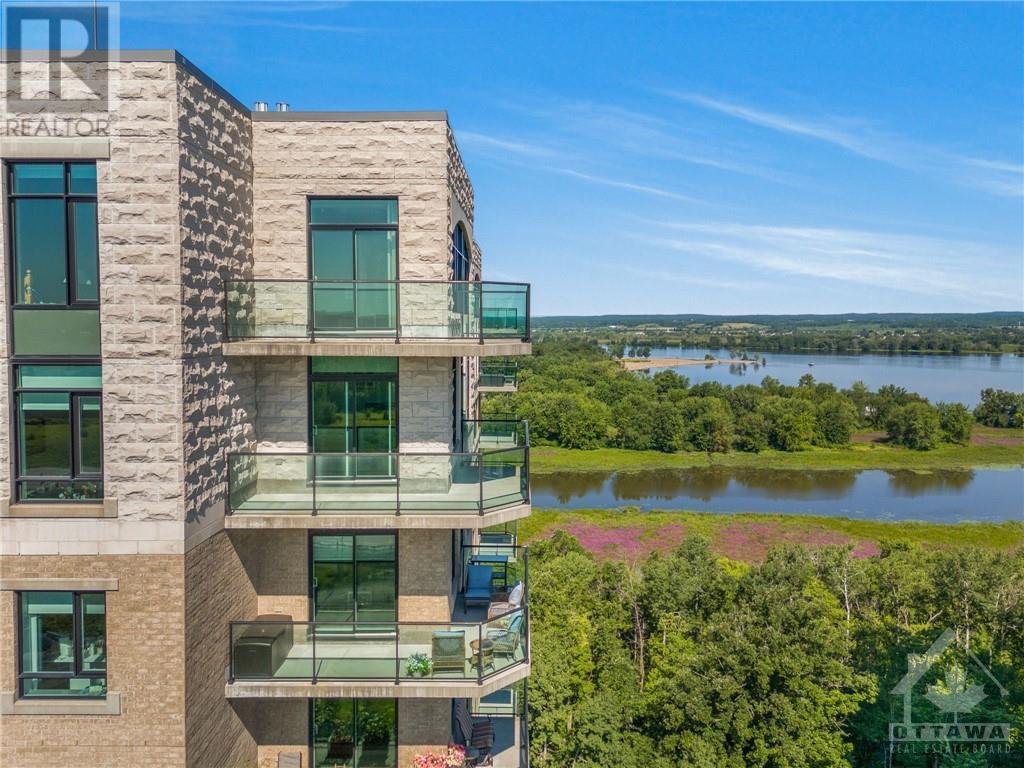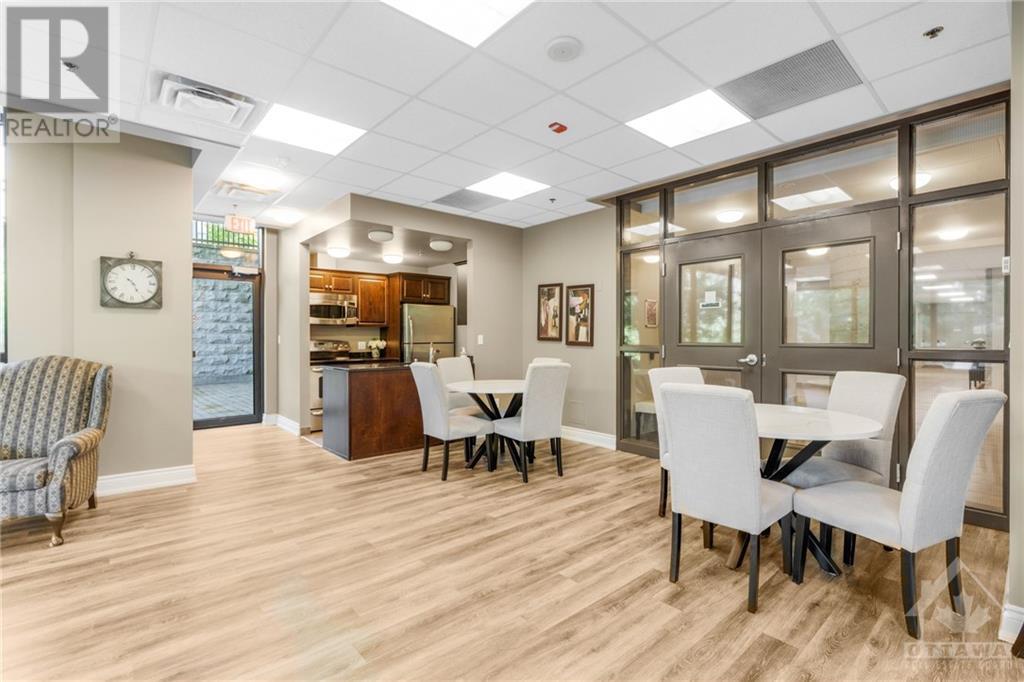1505 - 100 INLET
Ottawa, Ontario K4A0S8
$709,900
| Bathroom Total | 2 |
| Bedrooms Total | 2 |
| Cooling Type | Central air conditioning |
| Heating Type | Forced air |
| Heating Fuel | Natural gas |
| Living room | Main level | 3.96 m x 3.6 m |
| Dining room | Main level | 3.6 m x 3.47 m |
| Kitchen | Main level | 2.87 m x 2.51 m |
| Primary Bedroom | Main level | 4.72 m x 3.91 m |
| Bedroom | Main level | 3.75 m x 3.68 m |
| Other | Main level | 2.23 m x 1.85 m |
| Bathroom | Main level | 3.83 m x 1.93 m |
| Bathroom | Main level | Measurements not available |
| Laundry room | Main level | Measurements not available |
YOU MAY ALSO BE INTERESTED IN…
Previous
Next

























































